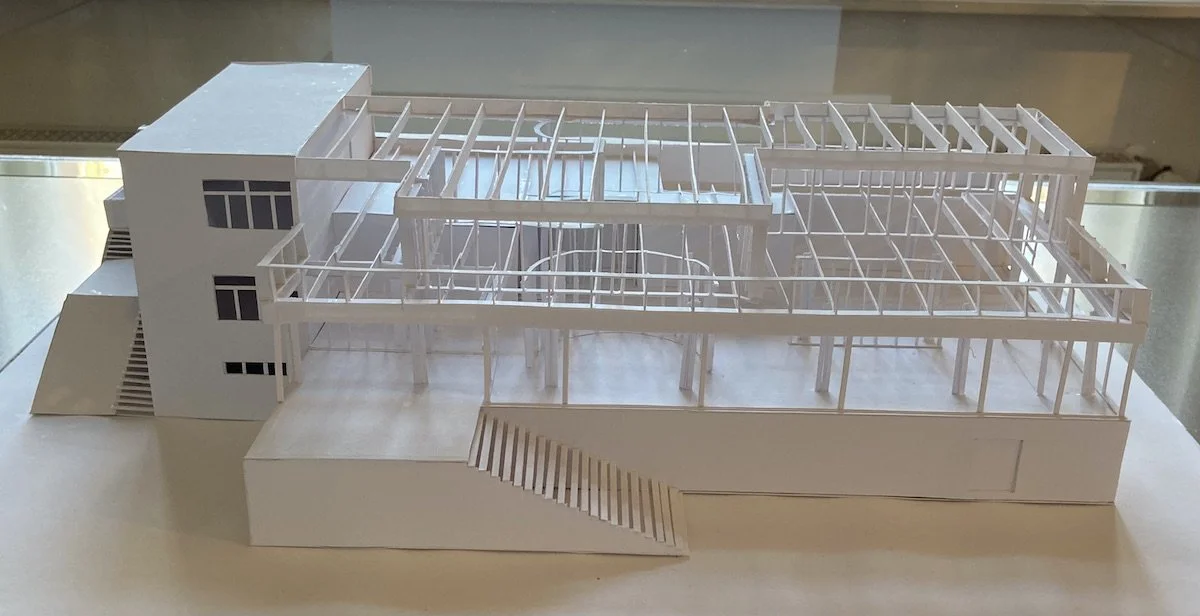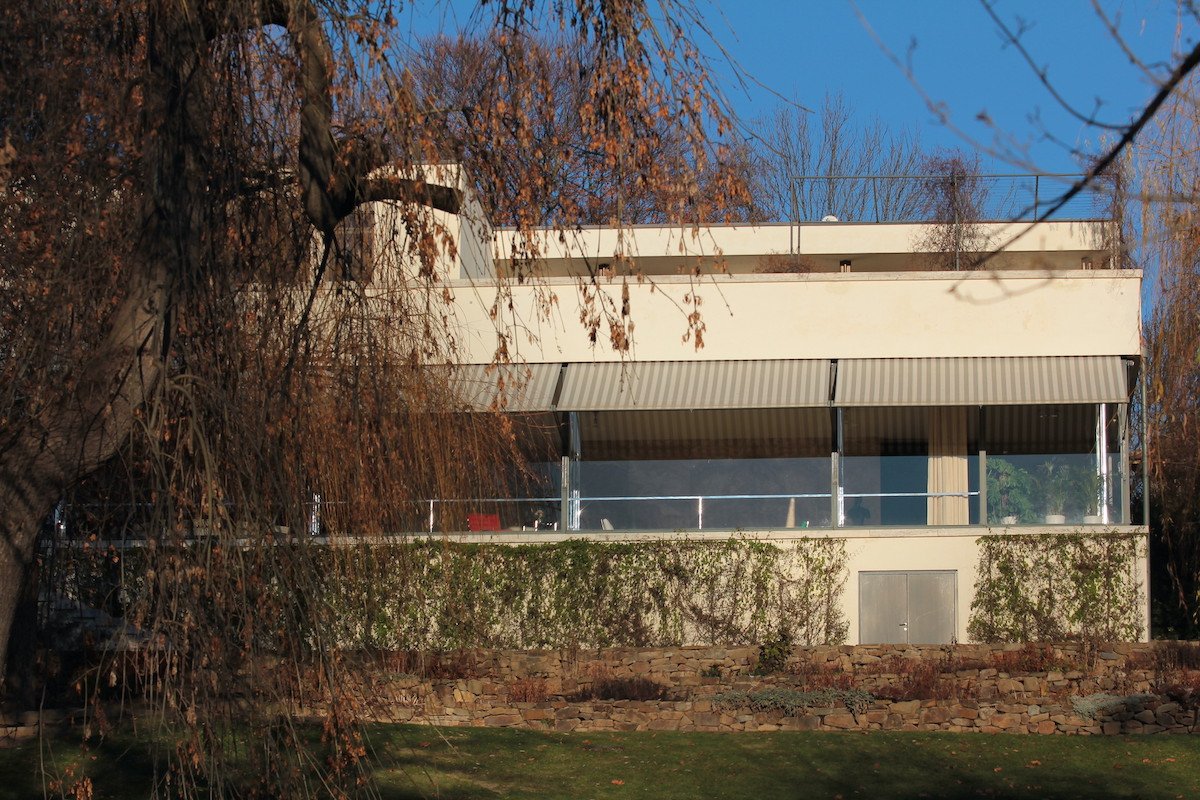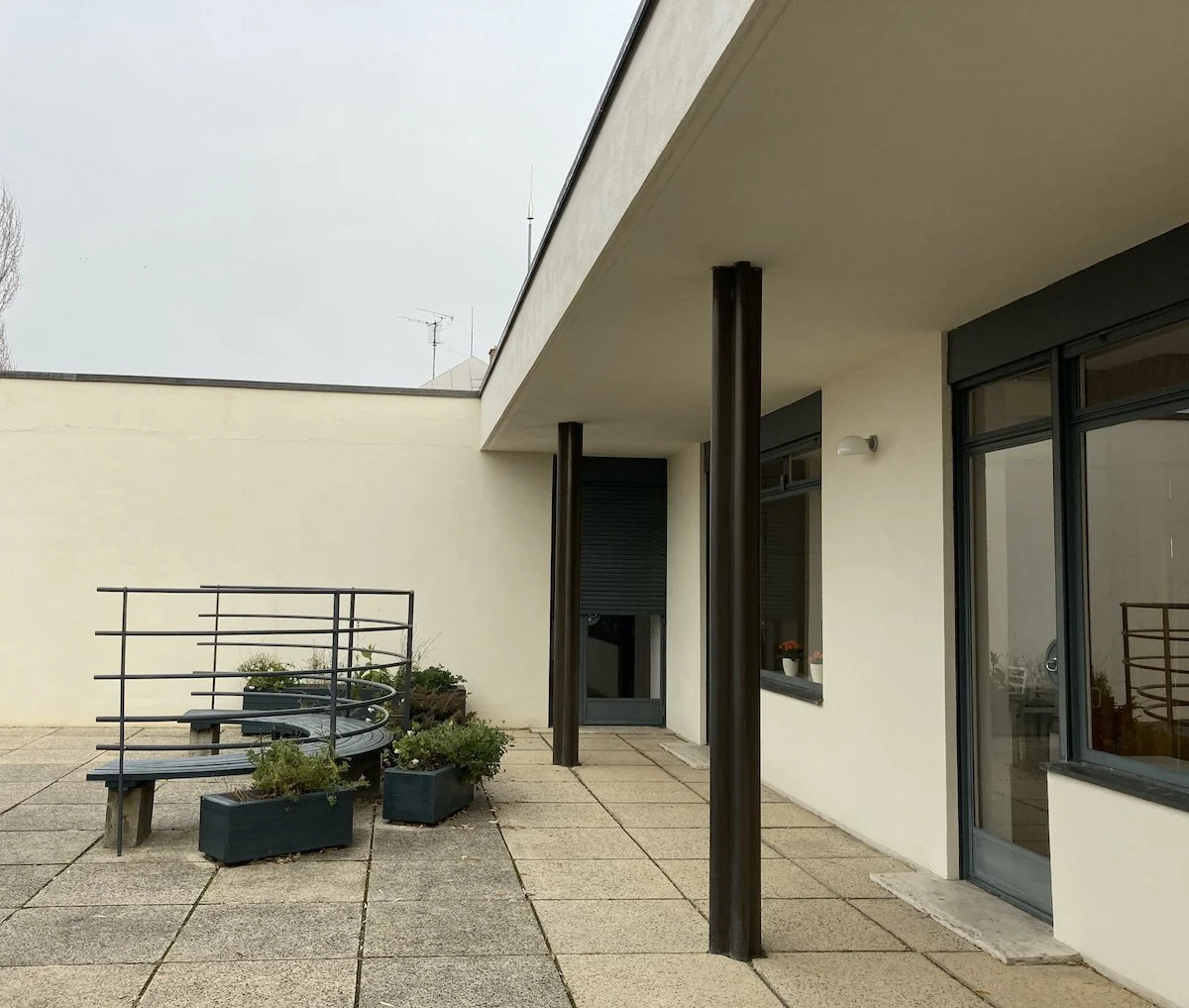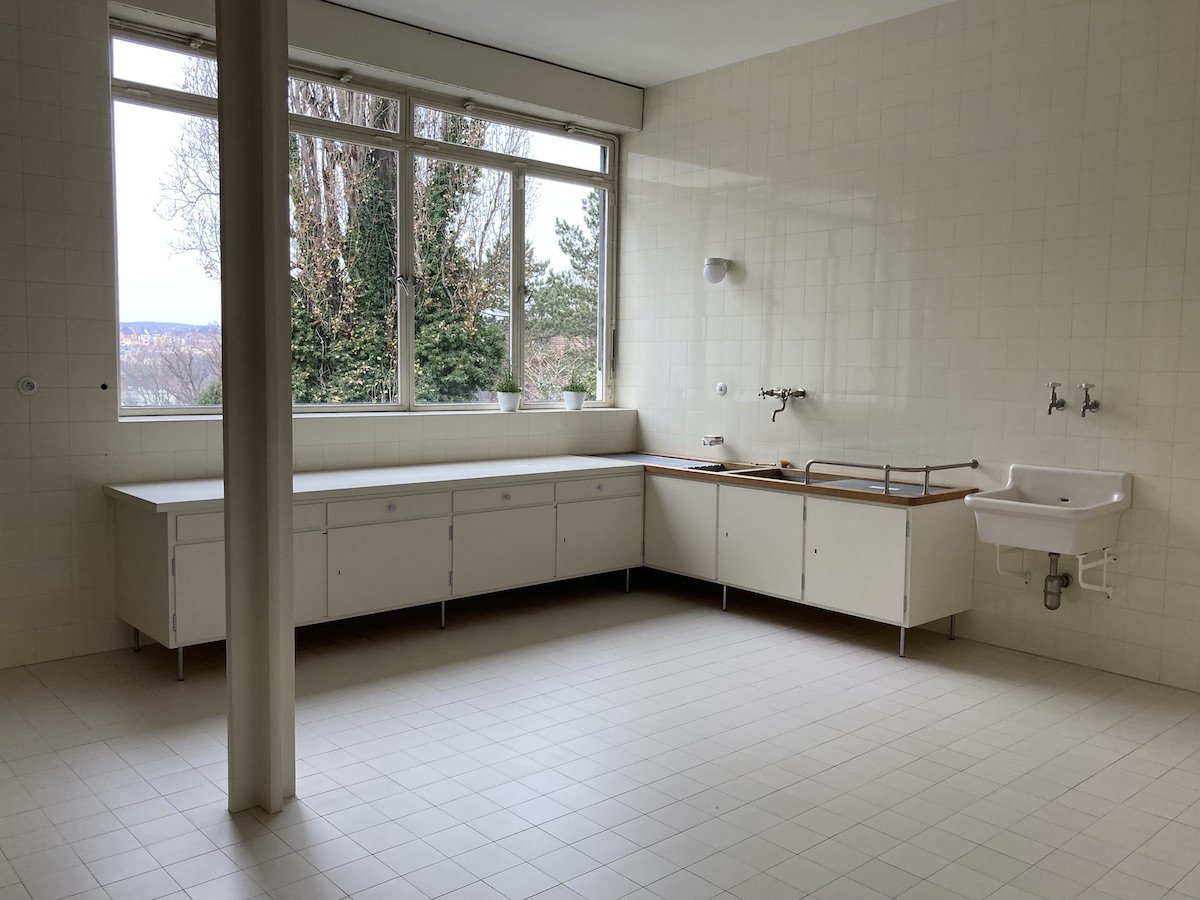Brno and its Functionalist Architecture
I have to confess that if I’d been asked a couple of months ago to name the Czech Republic’s second city I would have drawn a blank. It is, of course, the somewhat hard to pronounce, Brno (and you must roll the -r), a charming town that I was able to visit all too briefly in December 2021 thanks to the French Association of Journalists in Tourism (AJT) which held its 2021 Annual General Meeting in the city, an event organised with the help of the Czech Tourist Board. Thank you to both!
Brno, I learned from our erudite guide, was a hub of textile and engineering industries, ideally located as it is between Vienna (137 kms south) and Prague (206 kms north-west). In 1848 there were 48 factories whose wealthy owners changed the face of the city. Successful industry means employment opportunities so the population exploded from 35,000 in 1830 to 135,000 in 1914 to 400,000 today. Brno in 1935 was also home to Zbrojovka Brno, not only the world’s most prolific producer of rifles at the time but also a manufacturer of typewriters, cars, bicycles, industrial scales, slicing machines, aircraft engines, machine tools etc. You get the picture.
The result of this industrial past and of Allied and Soviet bombing of the city in 1944-45 is an extraordinary range of architecture from the 13th century Špilberk castle and old City Hall to the Functionalist architecture of the 1920s and 30s via Art Nouveau villas and the 1960s Yanáček National Theatre.
But what it is most famous for today are its numerous examples of Functionalist architecture and notably two of the Czech Republic’s National Cultural Monuments of the Functionalist style: the Avion Hotel and the Tugendhat House. As our guide put it, the basic principle behind this style is: “the facade envelops the interior function and as decoration has no function it’s eliminated.” So buildings have simple, clean lines: no fuss, no frills.
I have to confess I would have walked straight past many of the Functionalist buildings in the city centre without noticing them if it hadn’t been for our guide and would have missed the Avion Hotel. Built in 1927 by Bohuslav Fuchs, one of Czechoslovakia’s most prominent architects in the interwar period, he had to design a building to house a hotel, bar, restaurant and café on an extremely narrow plot (8m wide x 34m deep). Fuchs used a ferro-concrete skeleton to create a continuum inside with different levels of floors and ceilings in spaces connected by the round bulk of the staircase.
The street facade has large windows and panels made of the typical Functionalist white opaque glass (opaxite) panels. Granted landmark status in the 1960s the building nevertheless fell into disrepair until 2017 when it was entirely restored and today it is a three-star hotel said to be the narrowest in Europe!
Two other landmark Functionalist buildings have swapped functions since they were built. One was designed as a department store but is now occupied by a Bata shoe shop and the other was designed for Bata but is now a department store! Familiar with Bata shoes I’d no idea the name should be pronounced something like Batchya and spelt Baťa (note the accent after the -t) nor that it is a Czech company! The building it occupies today was originally built in 1934 for the Brouk and Babka department store chain. Designed by Miloslav Kopřiva, the five-storey building in the city centre with its large ribbon windows was considered extremely progressive: it had a mechanical staircase and a pneumatic mail system.
The Centrum department store, originally built for the Baťa company, occupies a building in the city centre that should have been Europe’s first skyscraper rising 23 storeys high. But construction stopped at the eighth floor because of issues with ground water, unsuitable subsoil and deficiencies in the foundations. Damaged by bomb blasts in 1944, the facade was reconstructed in 1966 using materials available behind the Iron Curtain at the time but disrupting the original horizontal segmentation of the facade.
But the most famous Functionalist building in Brno is, without a doubt, the Tugendhat House, designed by Ludwig Mies van der Rohe and today a UNESCO World Heritage Site. You need to wear flat shoes to visit because you’ll be asked to put your feet in a strange contraption that covers your shoes with a plastic film. You normally also need to book your visit several months in advance.
It’s hard to believe the Villa Tugendhat was built almost 100 years ago, in 1929-30. It still looks incredibly modern. The first family home in the world to be built of steel and reinforced concrete slabs, its cruciform pillars are not hidden but polished. Walls only serve to divide the space, they have no supporting function. The doors, windows, balustrades and materials used all contribute to the beauty of the house: the floors are of Travertine stone, the walls are covered in rosewood, the doors reach from floor to ceiling to maintain clean lines and the huge windows in the main living room can be electrically lowered like a car window to create a vast open space which merges with the terrace from which there are lovely views of the city.
Some of the most iconic 20th century chairs were designed for this house and if you think some of Ikea’s white furniture is modern crap, think again. It’s clearly been inspired by furniture designed for this house! The only room I didn’t like was the kitchen which is extremely clinical. I bought a book in the minimalist shop that shows what the house looked like during the short period it was lived in by the Tugendhat family before they had to flee the country in 1938: there were toys on the floor, clothes on the chairs and bouquets of flowers giving it a lived-in look it is missing today. Otherwise it has been superbly restored to its original design which is remarkable considering that it was used by the Gestapo in 1939, then rented to the Messerschmitt aeroplane works, then used as a clinic before falling into disrepair.
I’ll tell you more about Brno and the region of Moravia in another post.

































